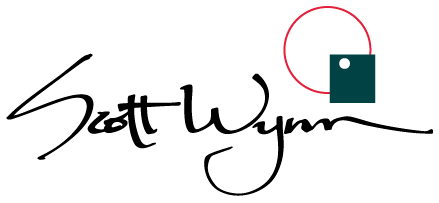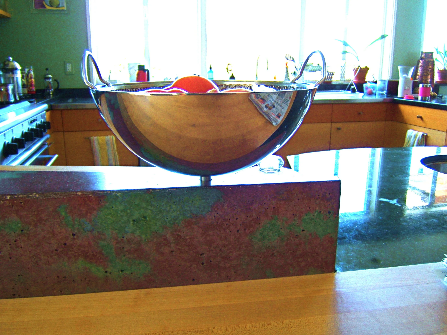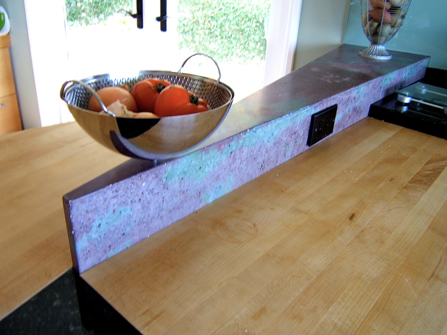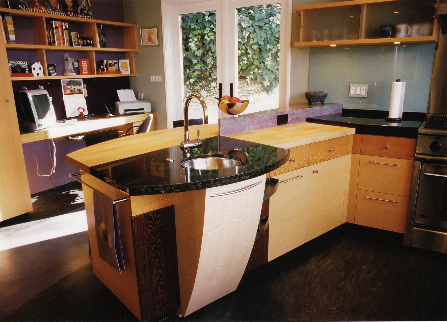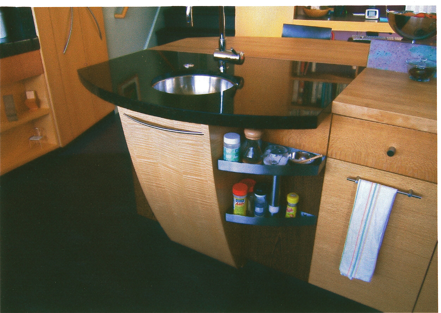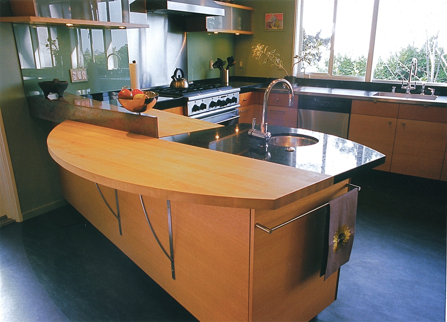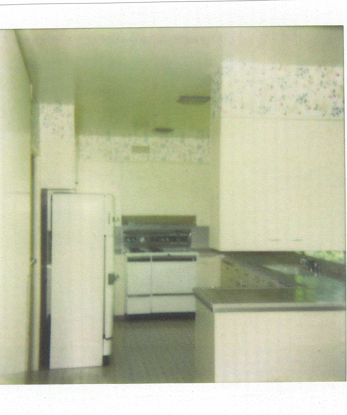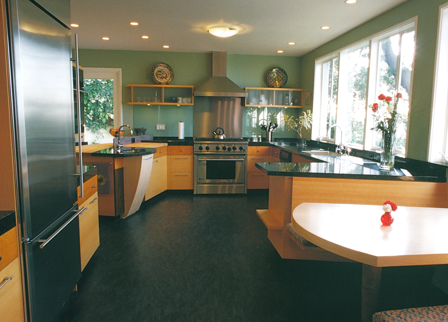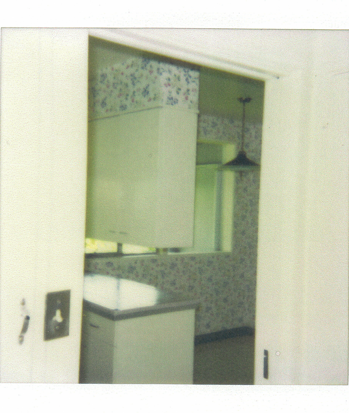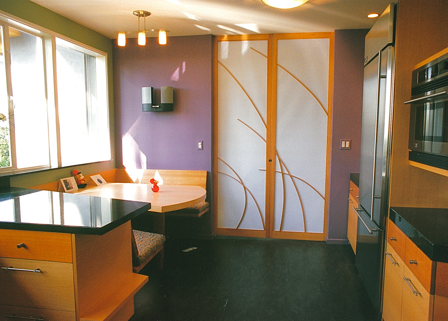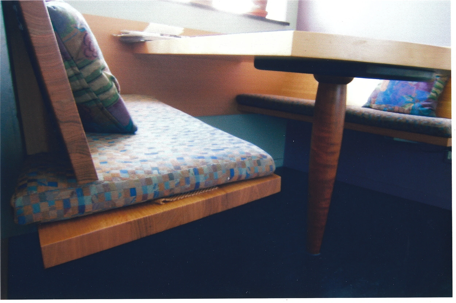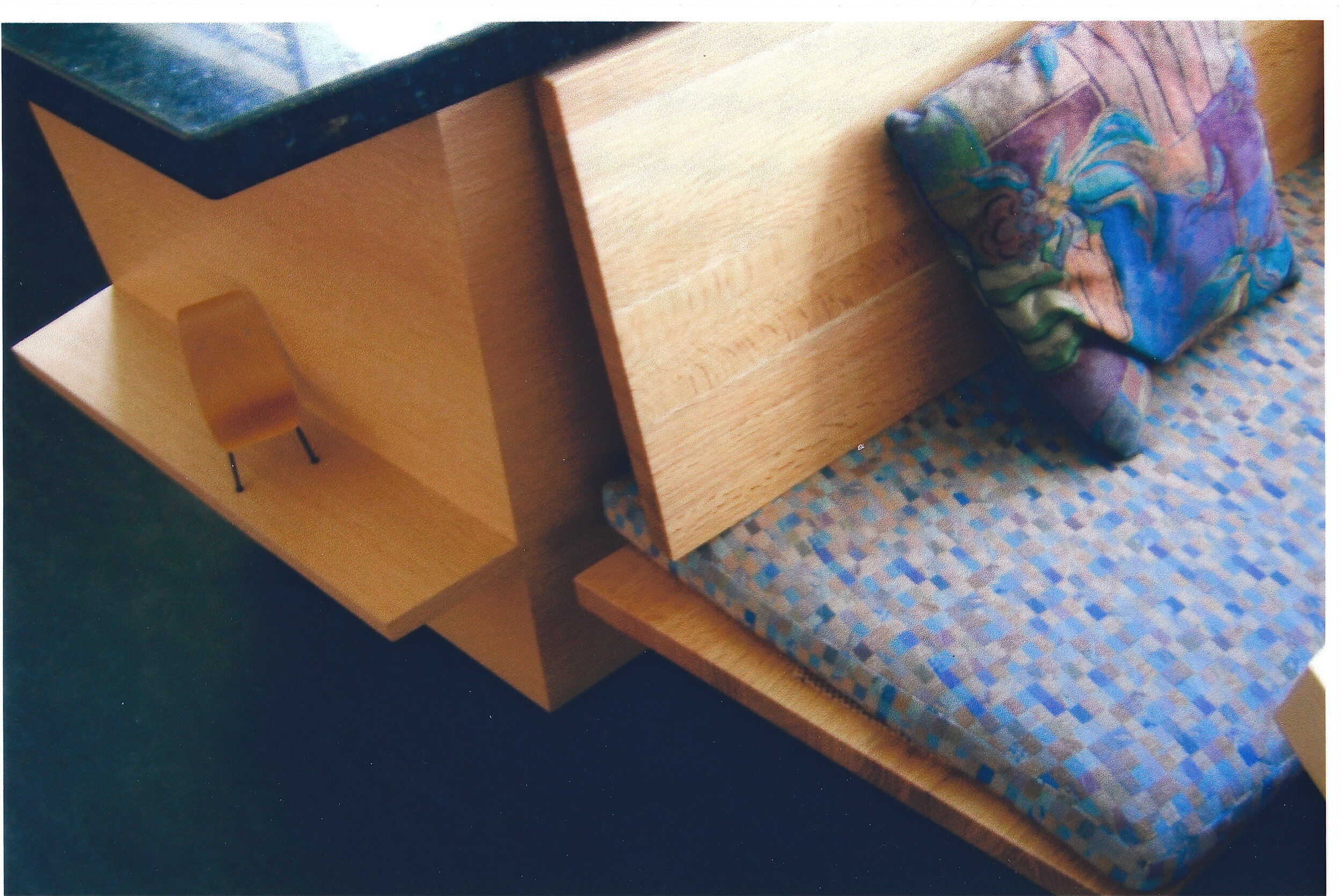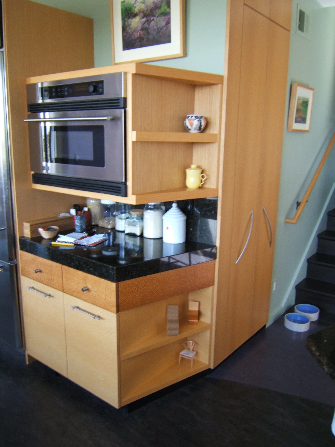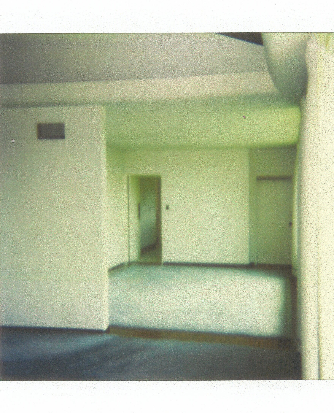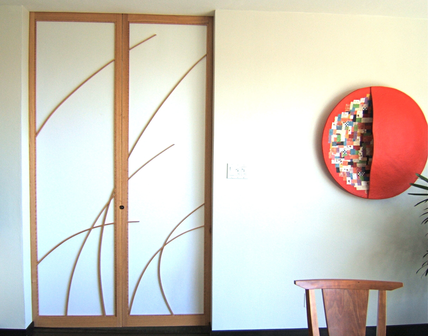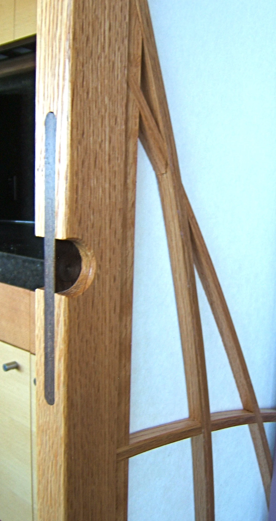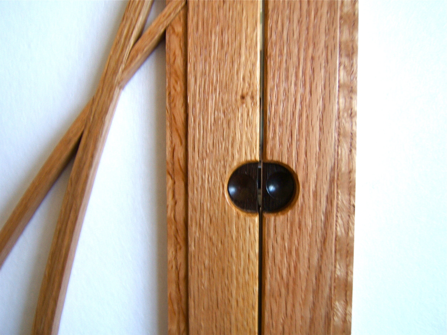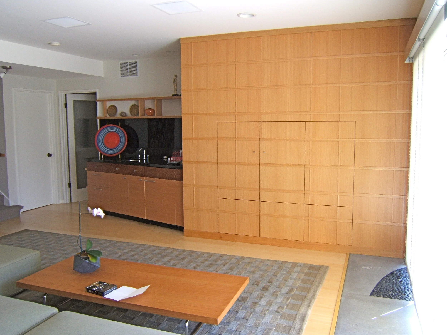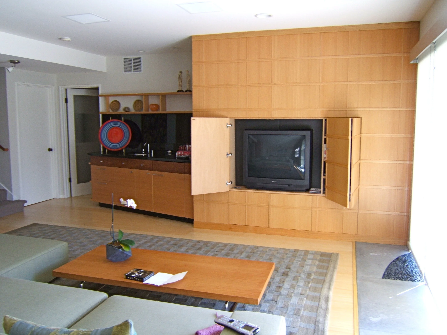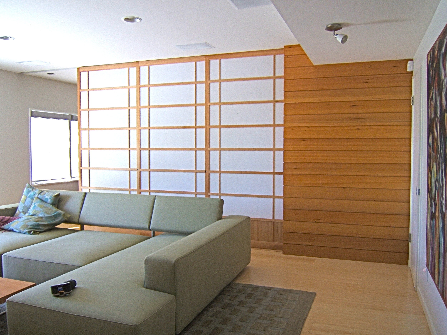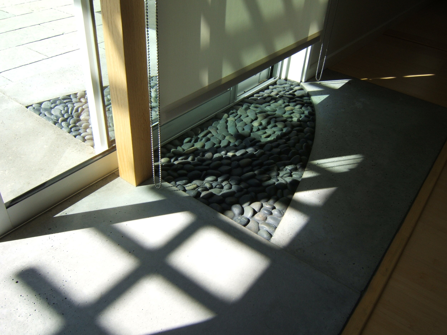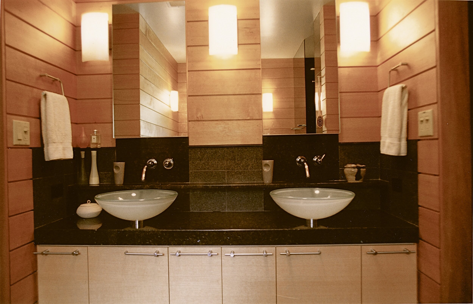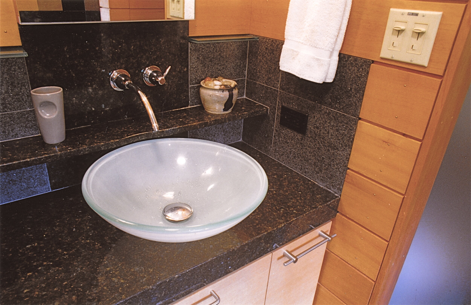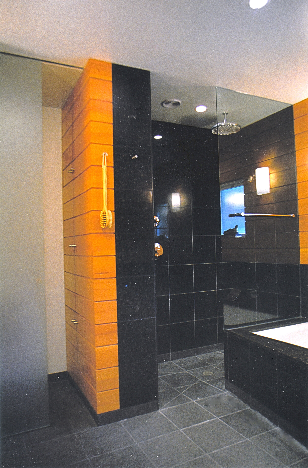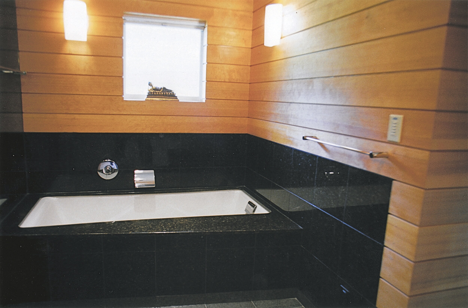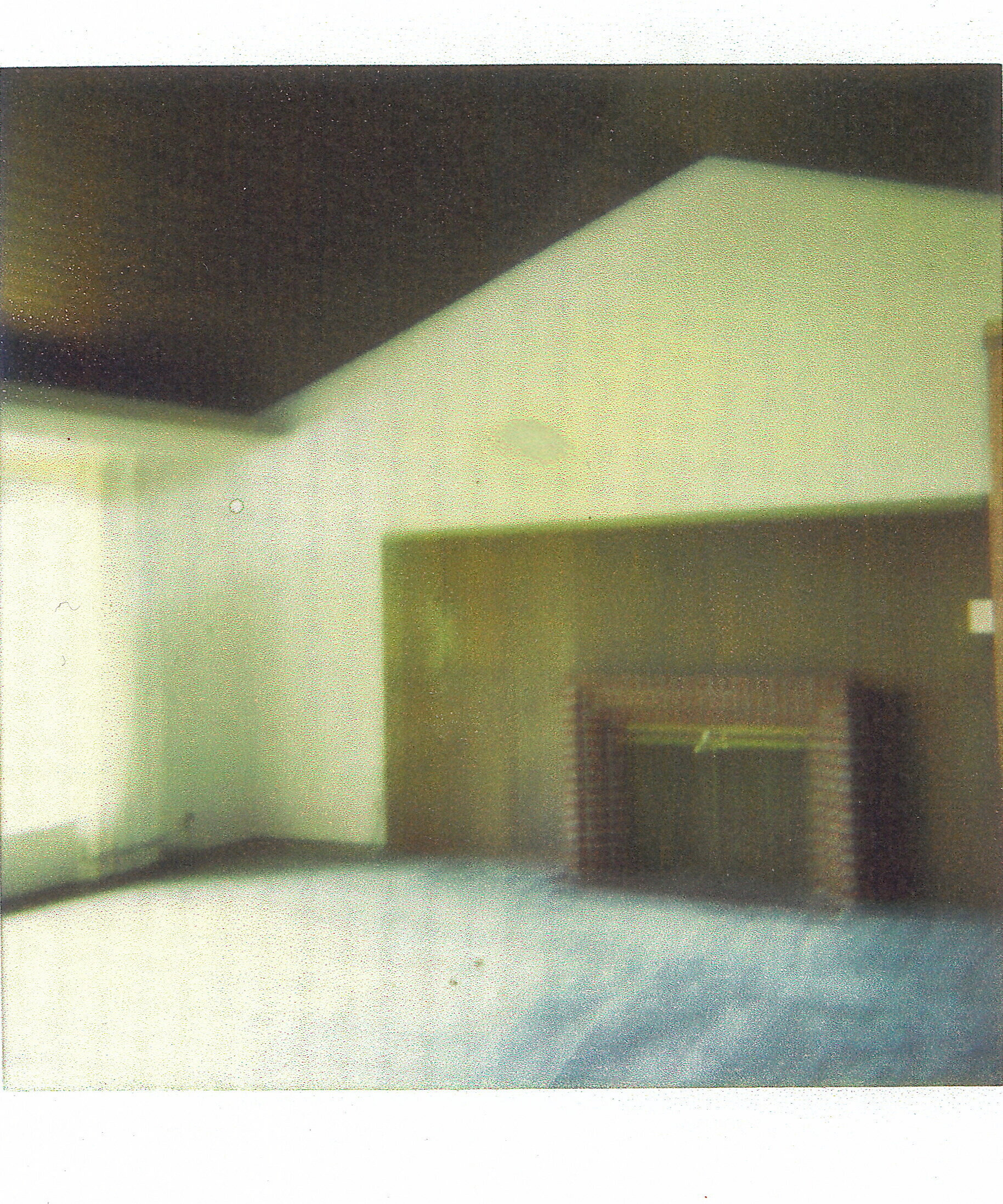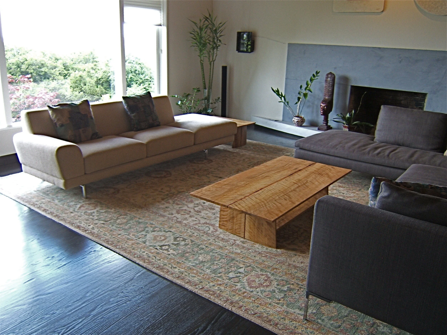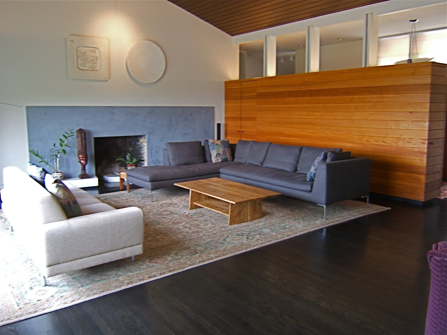PIEDMONT REMODEL
An Entire House Redo Fits Both Owner and House
What Total remodel of a 5000 square foot house, in two phases back to back, while occupied.
Where A house built in 1951 on a sloping lot with views, with a roof and general massing suggestive of a Japanese house; all this combined with the materials of a California Ranch, Modernist detailing, and an open plan.
How Capitalize on the generously proportioned public rooms with their strong horizontal lines, while opening up the kitchen and baths, which had become a warren of cramped spaces. Customize finishes and details to bring a sense of warmth and calmness.
KITCHEN
Most people like lots of storage in their kitchens, this usually results in large banks of monotonous cabinets. But by considering the various tasks that take place in the kitchen, their sequence, individual requirements, required storage, and preferred surfaces to perform the tasks, you can get a kitchen that is not only more efficient but also delightful to be in.
Here we see different countertop materials according to the tasks to be performed at that area: granite around the prep sink for splash; wood cutting board adjacent to the prep sink; wood counter at the sitting area; granite and glass at the stove,; and continuous stainless steel counter/sink at the clean-up sink
MASTER BATH
The original Master Bath was a warren of small rooms. This was opened up into two basic rooms: Closet and Bath. The client wanted a restful space, so the bath walls were sheathed in vertical grain Hemlock carefully crafted to return the corners, work on layout, and fixed with brass escutcheon pins placed precisely on layout. It has the sense of peace of a sauna. Counters, backsplashes, tilework are all on layout with the Hemlock.
KITCHEN
