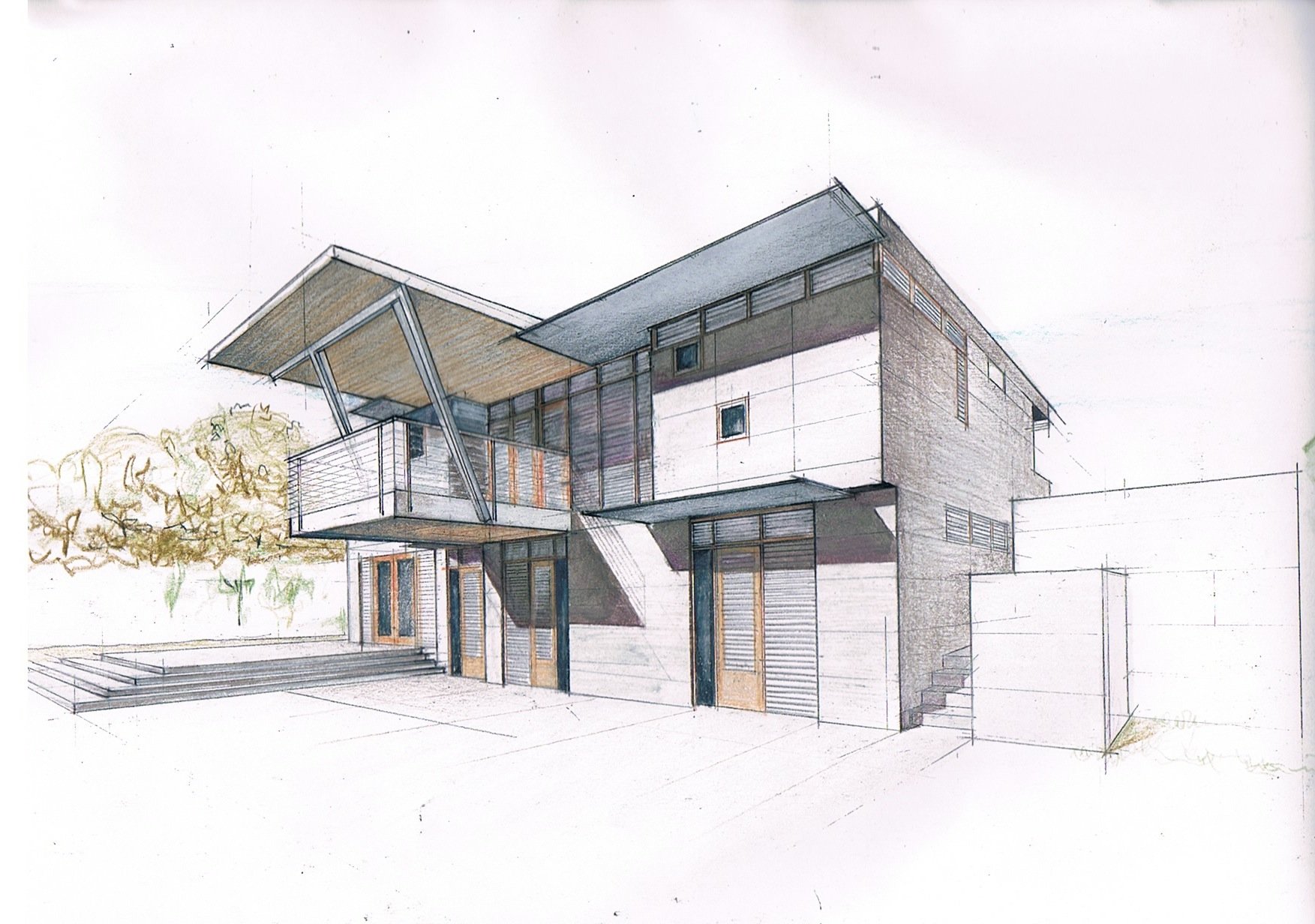House Remodel
Honolulu, Hawai’i Under construction
A thorough remodel, retaining the front of the house and its main room layout, and adding a second story Master Suite for the owner in the back. A classic of Hawaiian vernacular residential architecture, the original house made good use of shading and ventilation to keep the house temperate. We tried to preserve and hopefully improve the strategies of shading and ventilating as well as the feel of the house, but here in the back we ran into severe height limitations with zoning and could barely squeeze in a decent ceiling height. But despite the flat ceiling similar strategies were used here as well:
The deck, as well as providing exterior recreational space, provides shade and rain protection for the major openings;
Sun Shades of aluminum grating shade the rest of the windows;
Lanaii (Porch) railings of simuliar aluminum grating allow air circulation at the sitting level;
Louvered windows allow windows to be unattended and left open in all but the most driving of the frequent rain showers;
All rooms have exit air—cross ventilation— usually from high level windows that encourage rising convection currents to pull air through;
The house also has two large operable (on rain sensors) skylights located at the highest points of the building to encourage the stack effect of exhausting hot air pulling cooler air in behind it.

