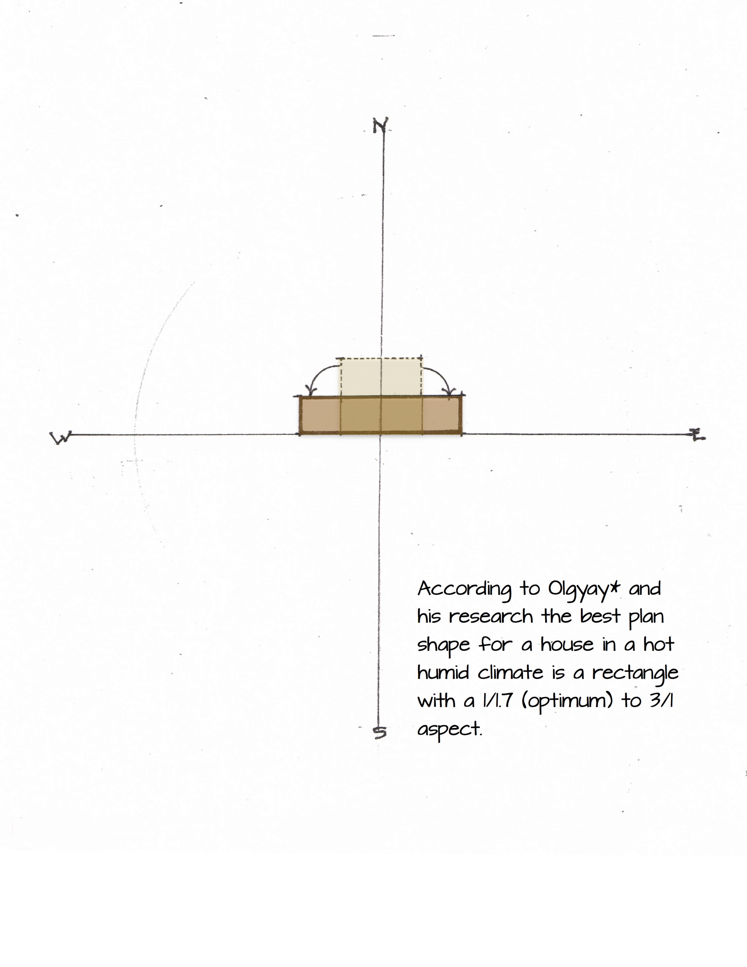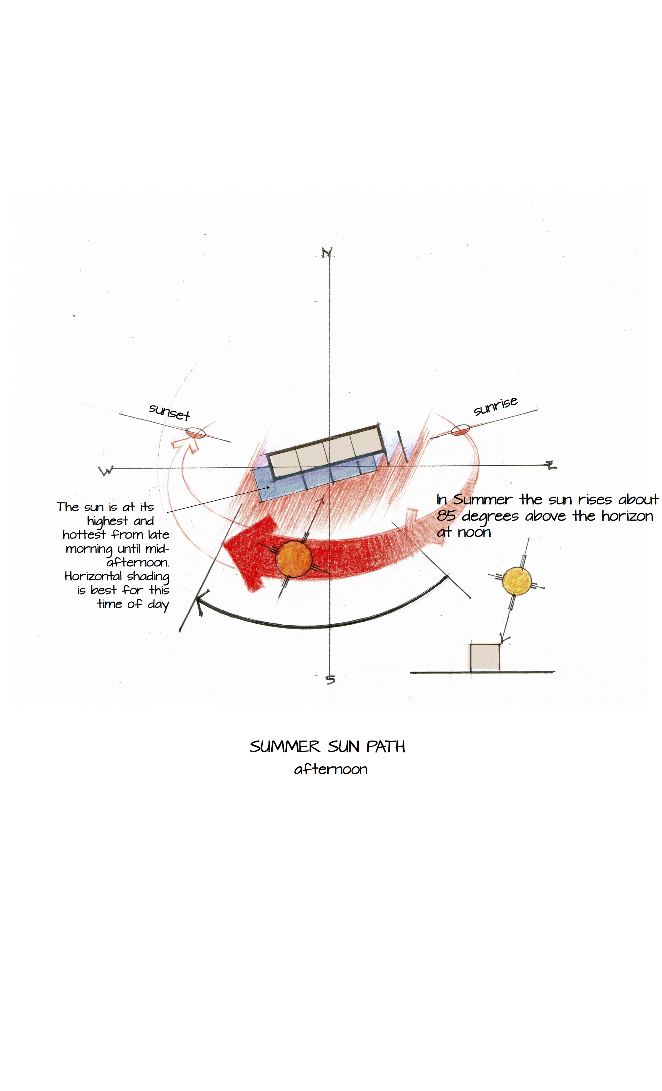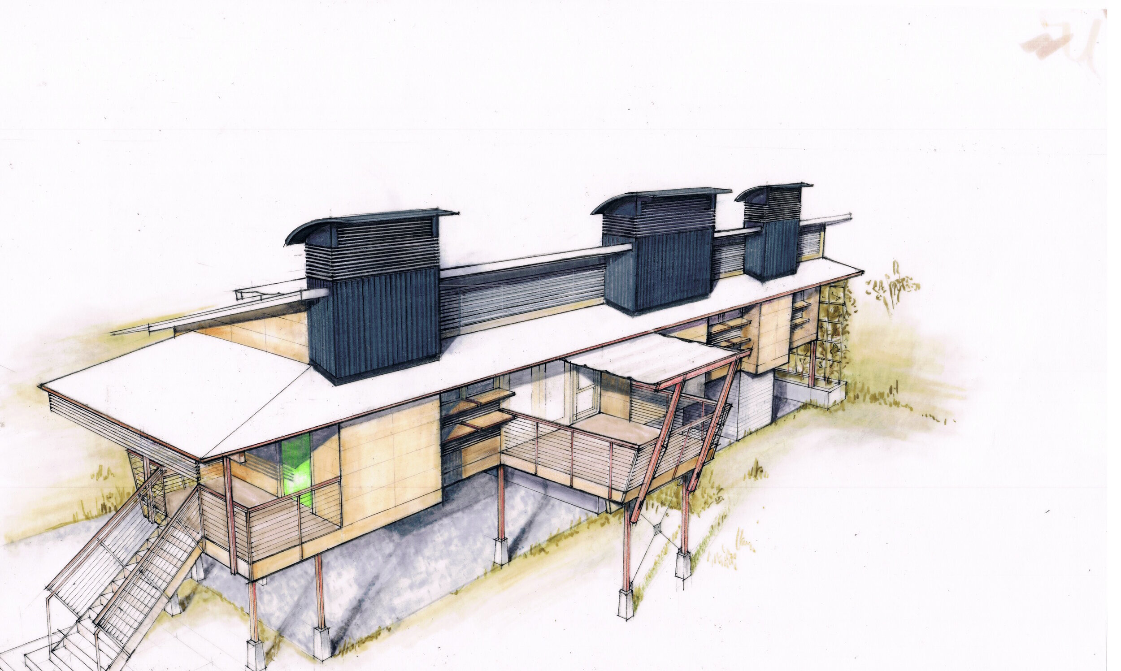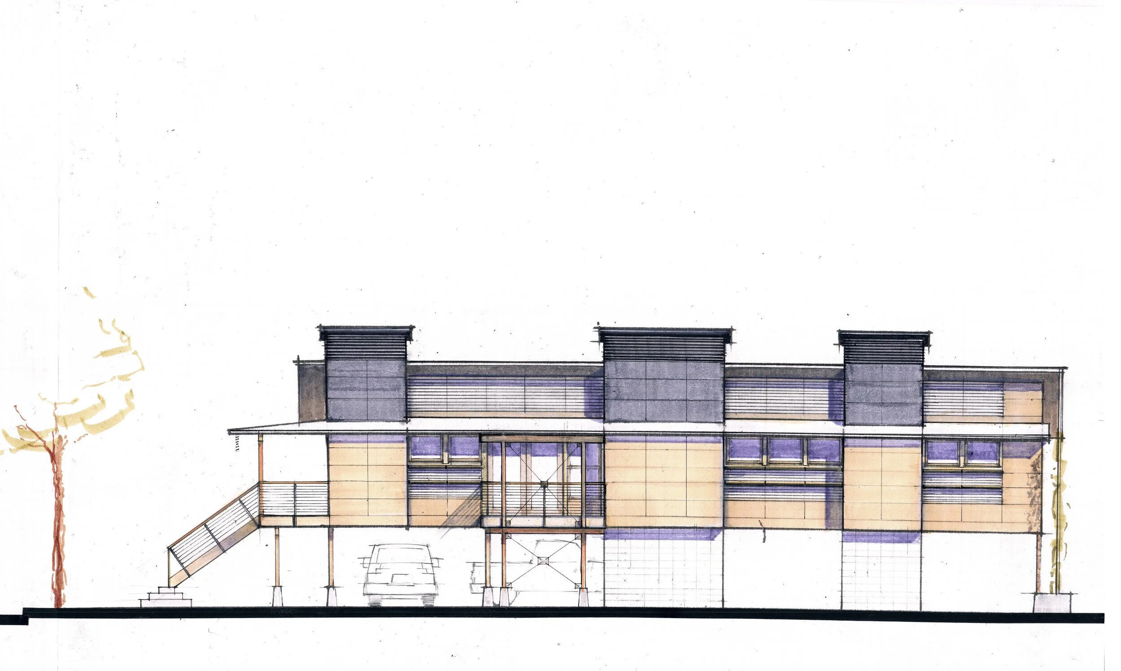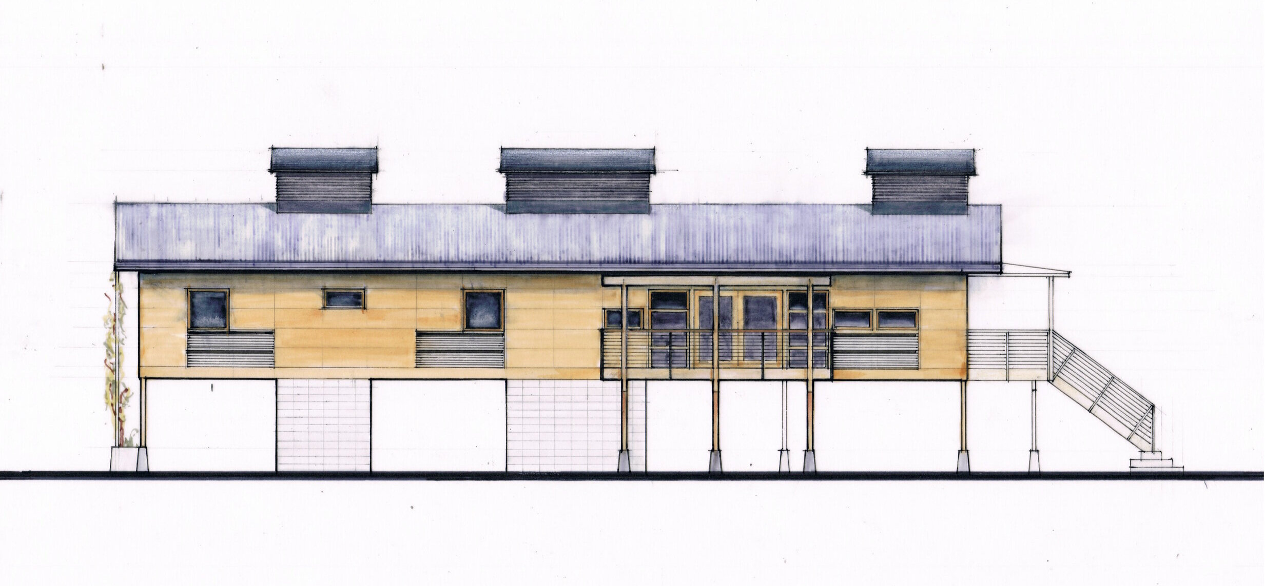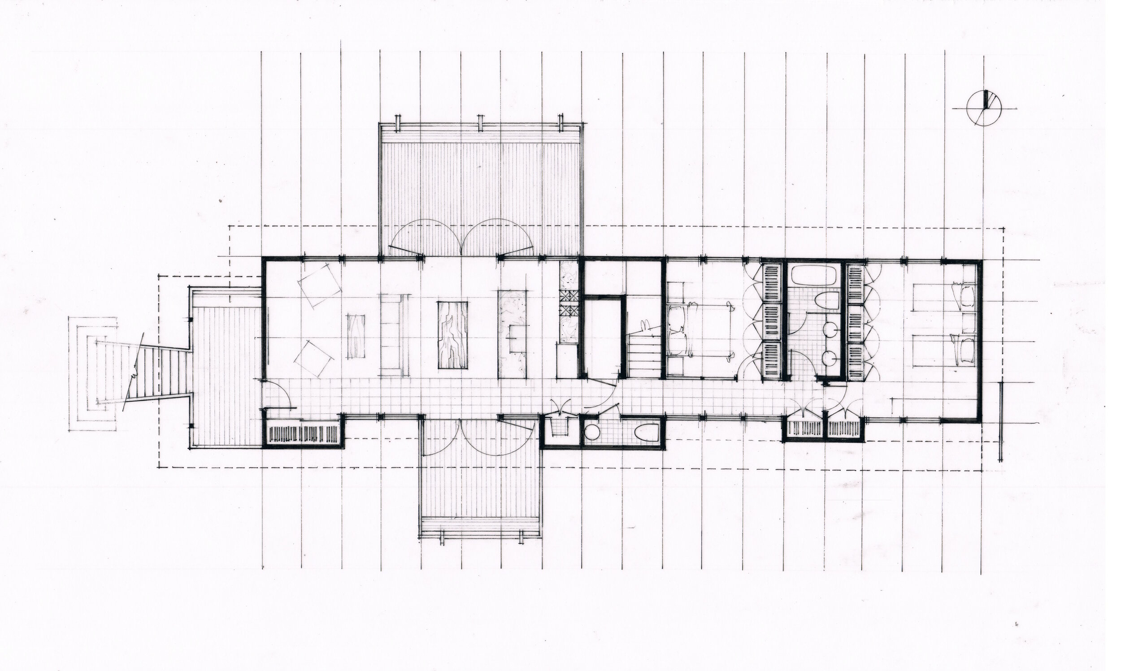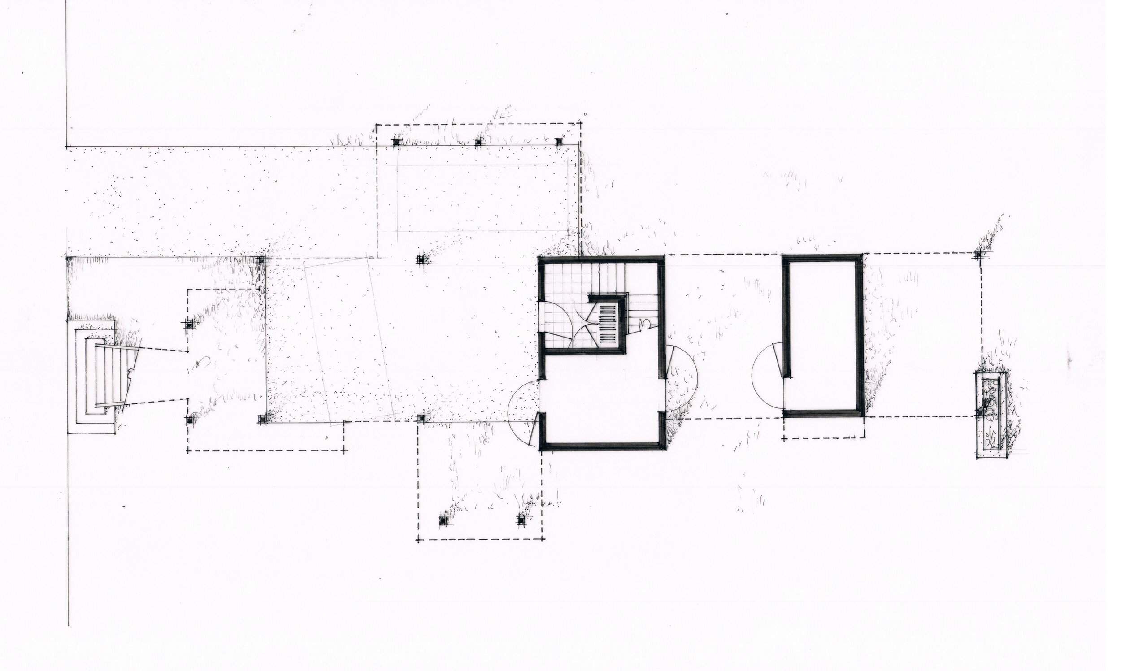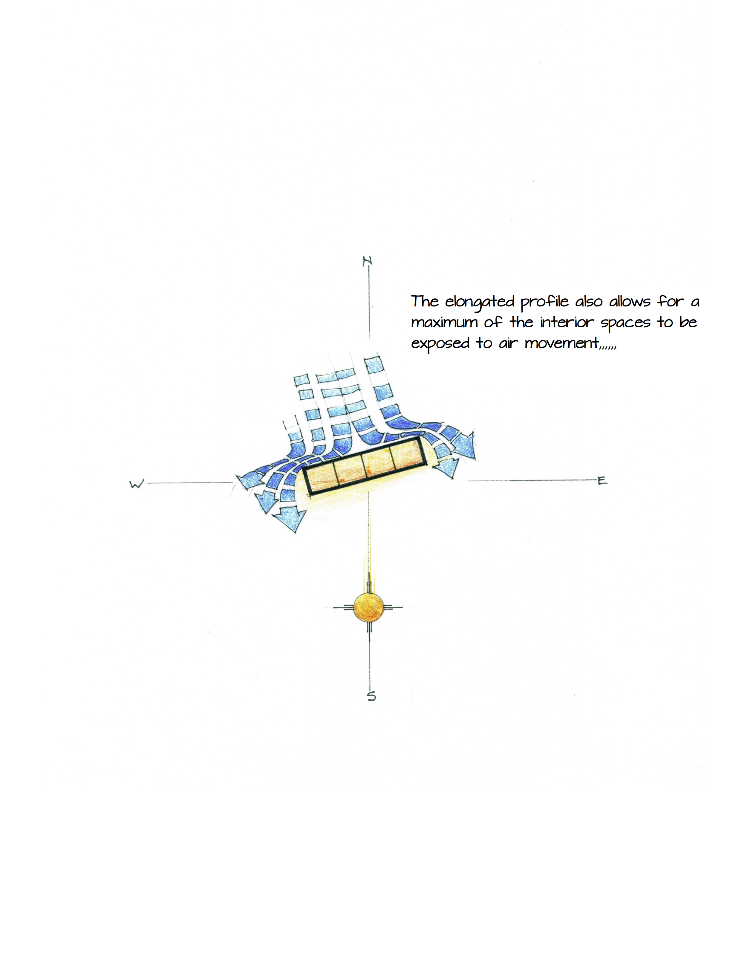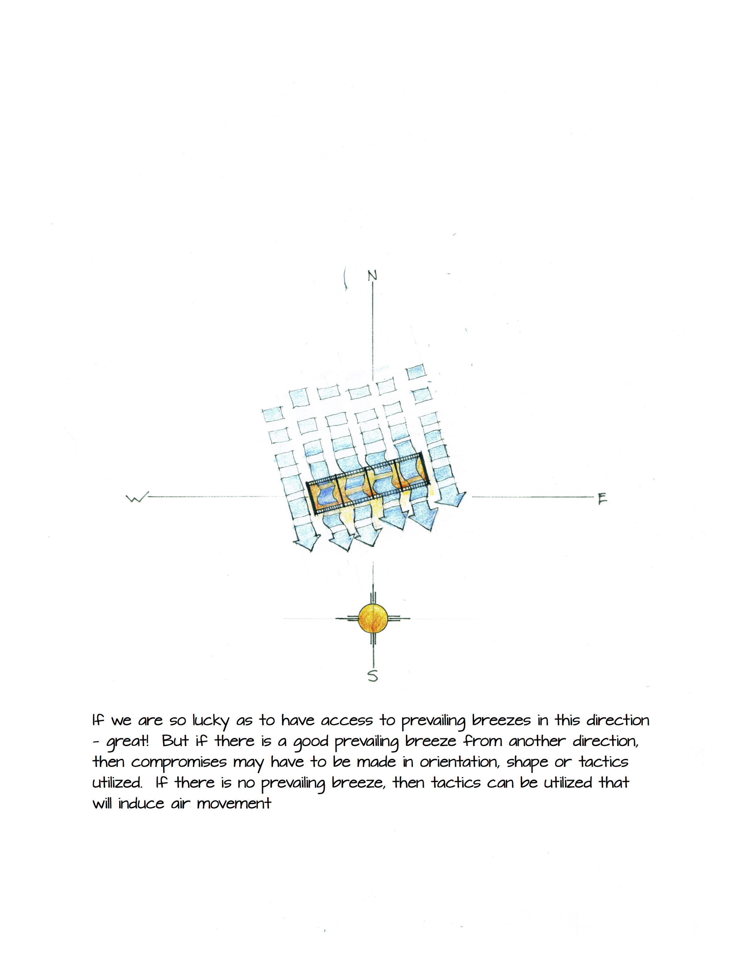BEHIND THE LEVEE
A Case Study House for a Semi-Tropical Climate (In a Flood Zone!)
When it comes to working with sustainable design, designing a home that’s comfortable in a hot, humid summer becomes one of the more difficult assignments. While the need to reduce the use of air conditioning will become increasingly imperative in the coming years, the demand for air conditioning ironically will only increase as the world grows warmer. The instant relief carbon fuel cooling brings is undeniably addictive.
I set myself a goal to design a house that would not need air conditioning: what strategies could be used and what would be their effect on design?
This will be an ongoing exploration, hopefully a provocation to builders and designers to examine and debate these strategies themselves, and perhaps begin to incorporate them. I’m hopeful that a kit of understandable strategies will be identified that eventually will become part of the common knowledge of Building.
…
After Hurricane Katrina finished ripping up New Orleans, the city set about rebuilding as fast as it could. But there were some who sought the opportunity to step back for a moment, wanting to re-evaluate the existing housing types before rebuilding to the status quo, interested in exploring new, more sustainable housing prototypes. But little finally came of it. Most of the single family housing I saw was basically an attempt to be fashionable without the budget; little hotboxes with small windows in full sun, and little shading: The air conditioner will be running all summer long non-stop.
So I decided to design my prototype of a house for a hot humid summer in New Orleans. The House would be a 1-2 bedroom house around 1500 square feet. Is this a Middle Class home— a Working Class home— a Starter Home? I’m not sure how these are defined at this point, this demographic is kind of a moving target, but it is largely the type of housing that was lost during the floods. The fact that so many of the homes lost were due to flooding (and other reasons I will discuss coming up) encouraged me to explore elevating the house not just a few feet, but a full story. This thought is particularly applicable to all seaside states, especially since many municipalities are enacting zoning codes that require elevating structures in response to rising seas and global warming.
So what are we looking at here? This is the hardest working side of the house: it shows the some of the strategies that can be used to achieve reduced energy consumption: differentiation of the requirements for light and air; expansive, controlled ventilation; extensive, specifically placed shading, both horizontal and vertical; a form to minimize solar gain and maximize the potential for air movement; the potential for solar electrical cells; integration of solar chimneys; use of color; spaces for inter- and intra-group socialization.
But let’s start at the beginning.
The current approach to energy savings in building focuses almost entirely on R values: sticking as much insulation in and on a building as you can get. It is paradoxical that this approach to saving energy results in a large increase in life cycle energy input into the building. Life cycle numbers are not well understood and easily manipulated, so it’s a little hard to tell how this strategy will really save energy overall, especially since many of products used are fossil fuel based resulting in a increase of previously sequestered carbon into an already severely unbalanced atmosphere.
This approach suggests that we are so far inside a box we don’t know that we’re trapped in one. Let’s try and think outside this … (shall I say it?) … box.
We continue to use materials, technologies, and techniques that are partially responsible for us being in the situation we’re in now— and many are proposing using them in even greater quantities than we ever have before. What’s wrong with this thinking?
More important than R values is the concept of Comfort Values. Comfort can happen at R values that can stump an engineer. But this is the problem with Comfort Value: it’s difficult to quantify. Putting a number on R values makes it easy to scale your success. But we’ve all been in buildings with satisfactory R values and been uncomfortable. R values are certainly not the whole picture.
There are two factors I want to focus on that I believe play a big part in providing comfort, and would result in strategies that could reduce the amount of materials put into and used by buildings. These are radiation of surfaces, and air movement in spaces.
Air movement is a primary strategy in a hot humid summer: capturing or inducing air flow lowers surface temperatures, especially skin temperature, even if the source air is ambient temperature and not from a noticeably cooler source — though, of course, sourcing cooler air greatly improves this effect. In addition to the goal of keeping air moving over the occupants, stagnant hot spots must be eliminated. These pockets of trapped hot air bring the overall air temperature up, re-radiate this heat back to occupants from their location, and heat up adjacent materials thus extending their heating effect.
This brings up the radiation of surfaces: The temperature of surfaces (and air pockets) can vary quite a bit from the ambient air temperature and is readily sensed by the skin, which is quite sensitive to it. This can make the occupants uncomfortable despite comfortable overall air temperature. Tactics need to be employed to intercept and, in the best case, utilize this radiation. I’ll attempt to discuss some possibilities as I go along.
The Site
In this particular exercise let’s begin with the siting of the house. This is most important and most basic, but of all the strategies we may use, this may be the one we have the least control over. This is a complex subject and one, if we are developing a specific site, would actually require on-site investigation, preferably over a period of time. For simplicity’s sake, for this example, let’s assume the site is a low flat flood plain—like something behind a levee— and we have the option to orient the building to its optimum position. And luck beyond all luck, there is a slight prevailing breeze that also works with our optimum solar orientation! How lucky can you get…
Plan Shape
Research by Olgyay (Design with Climate, Victor Olgyay, Princeton University Press,1963), and generally backed up by traditional building knowledge suggests that the optimal plan shape for a hot humid climate would not be square …
…but rather should be rectangular with a ratio of 1 to 1.7 being optimal, up to 3 to1 (though this plan exceeds that).
The long narrow proportions of the plan expose less wall area to the solar heat gain of the afternoon, the hottest time of the day, with low sun coming below overhangs and striking walls increasingly perpendicular (heat gain increases dramatically in relationship to the angle the sun hits a surface, with the the greatest gain coming when the sun is perpendicular to the surface, least when it’s parallel). The long narrow plan also facilitates achieving cross ventilation, the air movement so important in this climate.
Not only that, but rotating the plan towards the Southeast often increases the advantages, exposing the long wall more to the low Winter sun for desirable heat gain on a chilly winter morning, while rotating the long wall away from the punishing heat of a Summer afternoon.
Sun Path
The arc of the Winter sun is low, rising about 15° South of East and setting about 15° South of West at the Winter Solstice. It's height at noon on the Solstice is only about 37° above the horizon. This makes it easier to utilize the sun for Winter warming as it can easily get under most of the shading devices used for protection from the heat of the Summer sun.
The Summer sun, however, has far longer path, rising and setting well north of East/West axis, hitting the walls low and hard in the early morning hours and late afternoon, and rising quite high around noon. This requires a number of strategies to successfully shade the building.
Low sun is often welcome in the morning (but not always) but wears out its welcome going towards 10:00. Vertical shading is often a good solution here, whether constructed, or planted with deciduous plants, which will shed their leaves in winter allowing some Winter sun heating.
The Midday sun is hot and rises high. Horizontal shading of walls and windows is useful for areas exposed at this time of day.
The late afternoon is actually the most difficult time of day to deal with solar heat gain: the sun remains hot; it’s low, striking walls close to perpendicular which results in greater gain than if it would be striking the walls at an angle. Surrounding surfaces have been collecting heat all day and are radiating that heat back to everything around them. The low sun also reflects light and heat into buildings easier.
Buffers
Circulation
Here’s an excellent tactic for reducing the impact of undesirable solar heat gain on living spaces: placing spaces that we transit through between those spaces in which we do most of our living and the sources of solar gain. In other words, don’t put the living rooms and bedrooms up against the South wall, put the hallway there. We can put up with a slightly hotter space for the brief time it takes to move from another room and it gives us air space from the wall taking the greatest solar impact as well as providing opportunities for ventilation, using different materials that can affect the absorption and radiation of heat, and additional insulation.
And it’s a tactic that costs us nothing! You’ve got to have circulation space — it’s not an add on—so put it where it can do the most good.
Storage
Here’s another tactic that costs us nothing: Storage. Gotta have it anyway— put it where it can do some good. It’s extra mass, plus walls and barriers that will insulate and/or slow down the transfer of heat, and as well, often much of what is stored is by definition insulation: i.e. clothing. Place it strategically covering whole walls for instance, or project it creating shaded recessed areas of vertical shading to protect windows and ventilation openings from direct heat of the sun.
Utility
Cluster heat producing appliances into individual insulated spaces (as much as possible) so that the heat they generate (or need) can be controlled: when living spaces need to be heated the heat from this room can be redistributed throughout the house as needed, or can be used to preheat the heating medium, as well as provide a warmer environment for such things as water heaters, reducing their fuel consumption. During the cooling season the heat can be exhausted without radiating into the living spaces.
As an insulated block of uninhabited space it also can be used as a buffer from sources of temperature stress (though I’m not doing that here in this plan).
To be continued
[I was impressed with the story of how Frank Lloyd Wright, apparently procrastinating until the very day of the presentation, sitting down at last to design Falling Waters. He immediately set a 30-60° triangle to his T-square and started drawing, thus orienting the building to the Southeast. I was impressed less with his virtuoso performance, which I kind of expected, but with the fact that despite his extravagant ego it was still about the architecture for him and he understood — and used— basic climate response knowledge as part of his design partii (unlike many monuments to architects’ ego being built today).)



